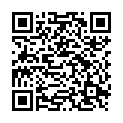|
|
|
| Module code: ABA-4.2 |
|
|
6U (6 hours per week) |
|
6 |
| Semester: 2 |
| Mandatory course: yes |
Language of instruction:
German |
Assessment:
Freehand drawing: Course work (50%)
CAD 2 Course work (50%)
[updated 04.10.2020]
|
B-A-4.2 (P120-0047, P120-0049) Architecture, Bachelor, ASPO 01.10.2013
, semester 2, mandatory course
ABA-4.2 (P120-0047, P120-0048) Architecture, Bachelor, ASPO 01.10.2020
, semester 2, mandatory course
ABA-4.2 (P120-0047, P120-0048) Architecture, Bachelor, ASPO 01.10.2021
, semester 2, mandatory course
|
90 class hours (= 67.5 clock hours) over a 15-week period.
The total student study time is 180 hours (equivalent to 6 ECTS credits).
There are therefore 112.5 hours available for class preparation and follow-up work and exam preparation.
|
Recommended prerequisites (modules):
ABA-1.1 Fundamental Design 1
ABA-4.1 Representation 1
[updated 30.09.2020]
|
Recommended as prerequisite for:
ABA-1.4.
ABA-2.4
ABA-2.5
ABA-2.6
[updated 17.09.2021]
|
Module coordinator:
Prof. Dipl.-Ing. Ludger Bergrath |
Lecturer:
Prof. Dipl.-Ing. Ludger Bergrath
Prof. Dipl.-Ing. Stefan Ochs
M.Eng. Alba Vicente
[updated 30.09.2020]
|
Learning outcomes:
After successfully completing this module, students will:
_ have improved their ability to imagine and represent three-dimensional space.
_ have developed their conceptual and technical skills of spatial representation, architectural presentation, particularly through freehand drawing
_ have deepened their practical skills in the presentation of structural details, technical construction solutions and the routine use of CAD programs.
_ be able to apply their knowledge to design tasks, both in the field of development and in the presentation of concepts and designs.
_ be able to present their own designs, as well as real existing situations and spaces in a three-dimensional realistic, stylized and artistically sophisticated manner.
Personal competence:
_ Students will develop and train their ability to present results in analogue or digital form.
_ Students will train their ability to think and act in a conceptual, creative manner.
[updated 04.10.2020]
|
Module content:
Content:
Freehand drawing:
_ In weekly seminars, the skills of freehand drawing will be taught and, as a focus, the presentation of space and the objects in it will be practiced using different techniques.
_ This helps understand space and perspective, as well as the presentation of one´s own ideas and designs.
CAD 2:
_ Advanced applications for 2-D and 3-D design and image processing.
_ More complex drawings (floor plans, views and sections) for creating plans according to DIN / data exchange and feedback between program levels.
_ More complex 3-D constructions for isometry and perspective, creating digital building models. Complete 3-D models for design review, display and presentation.
_ Simulating light and space using the latest technology.
_ Presentation / practice / application of professional CAD planning / presenting plans and plan output with large format plotter.
[updated 04.10.2020]
|
Teaching methods/Media:
_ Multiple groups of 25-38 students / or parallel with several lecturers/tutors
_ Individual exercises on specific topics as part of the course work
_ CAD 2 with multimedia presentation of topics in the didactic network
_ Introductory lectures and supervised exercises at individual PC workstation in the CAD learning laboratory
[updated 04.10.2020]
|
Recommended or required reading:
_ Lecture notes in the form of a handout (Cloud-System SAS) with tutorials, videos and documentations,
_ Video tutorials as theme clips in handout directories or Moodle,
_ Electronic library (Handout) and application documentation,
_ Topic-specific literature recommendations
[updated 04.10.2020]
|


