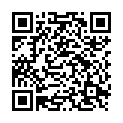|
|
|
| Module code: B-A-4.1 |
|
|
6U (6 hours per week) |
|
6 |
| Semester: 1 |
| Mandatory course: yes |
Language of instruction:
German |
Assessment:
Descriptive Geometry: Written exam (33%)
Technical Drawing/Descriptive Geometry: Term paper (33%)
CAD 1: Term paper (33%)
[updated 04.10.2020]
|
B-A-4.1 (P120-0043, P120-0044, P120-0045) Architecture, Bachelor, ASPO 01.10.2013
, semester 1, mandatory course
ABA-4.1 (P120-0046) Architecture, Bachelor, ASPO 01.10.2020
, semester 1, mandatory course
ABA-4.1 (P120-0046) Architecture, Bachelor, ASPO 01.10.2021
, semester 1, mandatory course
|
90 class hours (= 67.5 clock hours) over a 15-week period.
The total student study time is 180 hours (equivalent to 6 ECTS credits).
There are therefore 112.5 hours available for class preparation and follow-up work and exam preparation.
|
Recommended prerequisites (modules):
None.
|
Recommended as prerequisite for:
B-A-4.2 CAD 1 / Technical Drawing
[updated 26.08.2020]
|
Module coordinator:
Prof. Dipl.-Ing. Ludger Bergrath |
Lecturer:
Prof. Dipl.-Ing. Ludger Bergrath
Lehrbeauftragte
M.Eng. Arch. AKS Georg Müller
M.Eng. Alba Vicente (lecture/exercise)
[updated 26.08.2020]
|
Learning outcomes:
After successfully completing this module, students will:
_ be familiar with the basics of CAD, technical drawing, spatial representation and architectural presentation.
_ have basic knowledge about topics from the field of descriptive geometry, such as: types of perspective, shadow construction, rules and methods for technical-constructive drawings, simple constructions for floor plans, views, sections, representation standards.
_ be familiar with the basics of producing technical drawings by hand, the standards that must be complied with in this respect and how to implement them using CAD applications for architectural work.
_ be able to represent objects geometrically and spatially and understand the complex and theoretical principles of different projections.
_ be able to apply different types of perspective to spatial designs.
_ be able to apply this knowledge to other design tasks, both in the presentation of their concepts, designs and their technical implementation.
Personal competence:
_ Students will train their ability to present results in digital form and in large formats.
_ Students will train their ability to think and act in a conceptual, creative manner.
[updated 04.10.2020]
|
Module content:
Descriptive Geometry: Types of perspective, shadow construction, rules and methods for technical-constructive drawings, simple constructions for floor plans, views, sectional views, representation standards.
_ Rules and methods for technical drawings, standards for the presentation and content of building documents and plans.
_ 2D and 3D designs for floor plans, elevations and sections - up to detailed planning. Data creation and exchange for CAD/DTP in architectural practice.
_ Design, communication and presentation in virtual 2D and 3D space.
_ Basic principles of CAD applications and virtual, realistic project presentation.
[updated 04.10.2020]
|
Teaching methods/Media:
_ 2 to max. 3 groups with 25 - 38 students / usually with several lecturers/tutors
_ Individual exercises on specific topics as part of the course work
_ Lectures with multimedia presentation of topics in the didactic network
_ Introductory lectures and supervised exercises at individual PC workstation in the CAD learning laboratory
[updated 04.10.2020]
|
Recommended or required reading:
_ Lecture notes: Technical drawing, electronic image processing and CAD
_ Video tutorials as theme clips in handout directories or Moodle
_ Electronic library (handout) for TEZ/DG/CAD + documentation
_ Series of scripts from the RRZN Hannover and documentation of the programs used
[updated 04.10.2020]
|


