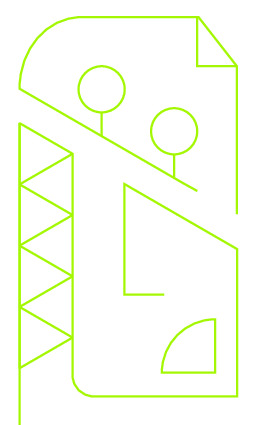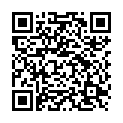|
|
|
| Module code: MAA-1.3 |
|
|
8PA (8 hours per week) |
|
12 |
| Semester: 3 |
| Mandatory course: yes |
Language of instruction:
German |
Assessment:
Guided student research project
[updated 30.07.2021]
|
MAA-1.3 (P120-0276) Architecture, Master, ASPO 01.10.2012
, semester 3, mandatory course
|
120 class hours (= 90 clock hours) over a 15-week period.
The total student study time is 360 hours (equivalent to 12 ECTS credits).
There are therefore 270 hours available for class preparation and follow-up work and exam preparation.
|
Recommended prerequisites (modules):
MAA-1.2 Building Conversion in the Urban Environment
[updated 25.09.2013]
|
Recommended as prerequisite for:
|
Module coordinator:
Prof. Dipl.-Ing. Eve Hartnack |
Lecturer:
Prof. Dipl.-Ing. Eve Hartnack
[updated 25.09.2013]
|
Learning outcomes:
The objective of the semester is for students to acquire architectural and artistic strategies for use in urban space and to raise their on how to work with them responsibly. After successfully completing this course, students will be able to analyze and evaluate the importance, structuring and furnishings of public space. They will be able to harmonize various planning factors and interpret them in a comprehensive range of designs. They will be familiar with basic design criteria and special requirements for research on urban planning, architectural, artistic and conceptual contexts for the design of public space. Students will be able to apply their skills in an interdisciplinary manner and develop interdisciplinary solution strategies.
[updated 30.07.2021]
|
Module content:
The project topic will address public space in the real and virtual world. The correlation of social processes and artistic-architectural intervention is decisive. Examination of the correlation between the design of public space and artistic intervention. Consideration of all relevant constraints such as: current social phenomena, city, landscape and environment, architecture and design, building construction and fine arts, media, stage, film, photography and music, city and event management.
This module is open to students from the fields of architecture, design and art.
[updated 30.07.2021]
|
Teaching methods/Media:
Guided tutorial
[updated 30.07.2021]
|
Recommended or required reading:
Topic-specific literature recommendations will be announced at the beginning of each thematic block.
[updated 30.07.2021]
|


