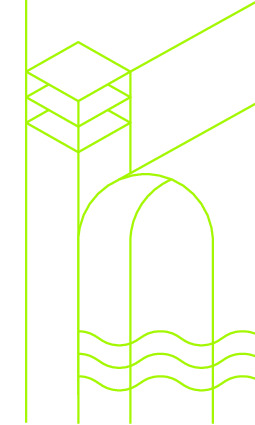|
|
|
| Module code: BIBA170 |
|
|
4VU (4 hours per week) |
|
4 |
| Semester: 1 |
| Mandatory course: yes |
Language of instruction:
German |
Assessment:
Technical Drawing: Written exam (50%)
CAD I: Term paper (50%)
(Exam components can be completed individually and must each be passed separately)
[updated 28.09.2020]
|
BIBA170 (P110-0082, P110-0083) Civil and structural engineering, Bachelor, ASPO 01.04.2009
, semester 1, mandatory course
BIBA170 (P110-0082, P110-0083) Civil and structural engineering, Bachelor, ASPO 01.10.2011
, semester 1, mandatory course
BIBA170 (P110-0082, P110-0083) Civil and structural engineering, Bachelor, ASPO 01.10.2017
, semester 1, mandatory course
|
60 class hours (= 45 clock hours) over a 15-week period.
The total student study time is 120 hours (equivalent to 4 ECTS credits).
There are therefore 75 hours available for class preparation and follow-up work and exam preparation.
|
Recommended prerequisites (modules):
None.
|
Recommended as prerequisite for:
|
Module coordinator:
Prof. Dr.-Ing. Peter Böttcher |
Lecturer:
Dipl.-Ing. Alexander Bach
Petra Baumann, M.Sc.
[updated 13.01.2017]
|
Learning outcomes:
After successfully completing this module, students will be able to create construction drawings that conform to standards by hand and using a CAD system.
They will be able to create standard-compliant views and sections of all kinds of components, buildings and objects and draw up structured plans by hand or using a CAD system.
[updated 28.09.2020]
|
Module content:
Technical Drawing
_ Drawing standards, types and content of construction drawings, paper formats and drawing margins, labeling construction drawings, dimensioning construction drawings,
_ Line types and widths, drawing scales, three-panel projection
_ Perspectives (isometry, dimetry), views and sections through bodies and buildings,
_ Dimensions in building construction, representations and symbols
CAD I
_ Simple, object-oriented 3D design of components and their interaction (e.g. floor slab-wall) taking into account CAD techniques,
_ Forming the structure of buildings with height nodes, labeling and dimensioning
_ Drawing organization: Floor plans, views, sections, border lines, title block, 3D model
[updated 28.09.2020]
|
Recommended or required reading:
Ridder D.: Autodesk Revit Architecture 2017, Mitp-Verlag
Hiermer M.: Autodesk REvit Architecture 2016, Tredition
[updated 28.09.2020]
|


