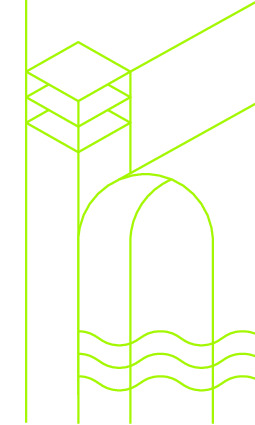|
|
|
| Module code: BIBA241 |
|
|
4VU (4 hours per week) |
|
4 |
| Semester: 2 |
| Mandatory course: yes |
Language of instruction:
German |
Assessment:
Descriptive Geometry: Term paper Technical Drawing: Written exam (50%)
CAD II: Term paper (50%)
Exam components can be completed individually and must each be passed separately.
[updated 28.09.2020]
|
BIBA241 (P110-0031, P110-0032) Civil and structural engineering, Bachelor, ASPO 01.04.2009
, semester 2, mandatory course
BIBA241 (P110-0031, P110-0032) Civil and structural engineering, Bachelor, ASPO 01.10.2011
, semester 2, mandatory course
BIBA241 (P110-0031, P110-0032) Civil and structural engineering, Bachelor, ASPO 01.10.2017
, semester 2, mandatory course
|
60 class hours (= 45 clock hours) over a 15-week period.
The total student study time is 120 hours (equivalent to 4 ECTS credits).
There are therefore 75 hours available for class preparation and follow-up work and exam preparation.
|
Recommended prerequisites (modules):
BIBA120 Structural Design I
BIBA170 Technical Drawing and CAD I
[updated 19.10.2022]
|
Recommended as prerequisite for:
|
Module coordinator:
Prof. Dr.-Ing. Peter Böttcher |
Lecturer:
Petra Baumann, M.Sc.
[updated 19.10.2022]
|
Learning outcomes:
_ After successfully completing this module, students will have acquired basic knowledge about the representation of three-dimensional objects in two dimensions and developed their spatial visualization ability.
_ They will able to represent three-dimensional elements by hand in two dimensions.
_ They will be able to calculate the true length of distances and angles in any position and shape by hand, as well as calculate areas and volumes.
_ They will be able to construct special components and structured plans with the help of a CAD system.
[updated 28.09.2020]
|
Module content:
Descriptive Geometry
_ Definitions, principles
_ Representing basic elements _ relationship of points, lines and planes to one another
_ Orthographic multiview projection
o Determining true sizes
o Flat cuts (cuboid, pyramid, cylinder, cone)
o Flat pattern view
o Penetration
_ Single-view orthographic projection
o Determining true sizes o Roof geometry
o Representing slopes
CAD II
_ Advanced CAD I knowledge
_ Specific, object-oriented 3-D component design (stairs, roof, shaft) and their interaction, taking into account CAD techniques from the fields of building construction, civil engineering and road construction.
_ Height profiles, terrain representation
_ Introduction to Building Information Modeling (BIM)
[updated 28.09.2020]
|
Recommended or required reading:
Ridder D.: Autodesk Revit Architectur2e 2017, Mitp-Verlag
Hiermer M.: Autodesk Revit Architecture 2016, Tredition
Fucke, R. u.a.: Darstellende Geometrie für Ingenieure, Frankfurt 2004
[updated 28.09.2020]
|


